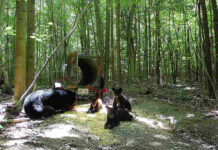
SALEM, Ohio — A parking lot on Ohio State University’s Wooster campus is being transformed into a building that administrators hope will give faculty and students more opportunities to work together and increase public outreach, as well.
In addition to new teaching and research facilities for the chemistry and entomology departments and lecture space suitable for public events, the building will include more gathering spaces for faculty, staff and students, a new food kiosk and a bug zoo.
The Ohio Agricultural Research and Development Center and the Agricultural Technical Institute, both parts of the College of Food, Agricultural, and Environmental Sciences, are based at the Wooster campus. The building is projected to cost $33.5 million, which will come from state capital dollars and money Ohio State set aside for capital improvements.
Location
The university broke ground on the project in June. The project will be finished by roughly the end of 2020, said Graham Cochran, professor and associate dean for operations at CFAES. Cochran said the project has been in planning stages for five years.
The building will stand next to Selby Hall, north of the Shisler Center. A new parking lot will be constructed south of Fisher Auditorium and north of U.S. Route 250.
Once the building is complete, Thorne Hall, which was built in 1923 and currently houses the entomology department, will be torn down.
Creating connections
In addition to classrooms and research space, the building will have more gathering spaces.
“We have learned how important they are for people to connect and come up with projects to work on together,” said Kristina Boone, ATI director, about these spaces.
She said some OARDC faculty in the chemistry and entomology departments already work with students on the ATI side — for example, ATI’s bee club has an adviser who works on the OARDC side of campus.
She hopes the new building will give undergraduates more access to and interaction with OARDC faculty.
Building uses
The first level will be a public floor with two chemistry labs for ATI students and two classrooms for either ATI or graduate students. Boone said most undergraduates take their chemistry classes on campus, so these classrooms will benefit many students.
The first floor will also have the bug zoo, the food kiosk and study space. The campus does not have many large lecture halls, Boone said, so this building will have one hall that seats up to 125 people. The room may be used for outreach events, including extension programming and public events, in addition to formal classes.
Cochran said there is only one cafe on campus. The new food kiosk will add a second place for students, faculty and staff to eat without leaving campus.
The second floor will house OARDC’s entomology department, including research labs and offices.
Future planning
The third floor will mostly be what David Benfield, OARDC director, refers to as “shelf space.”
“You can’t always predict what you need in the future,” Benfield said.
The Wooster campus has worked on integrating OARDC and ATI over the last few years, and this building is part of that effort, Benfield added.









