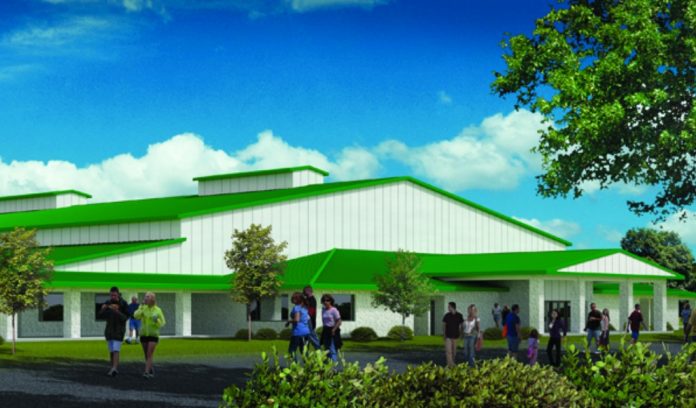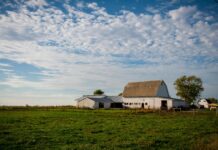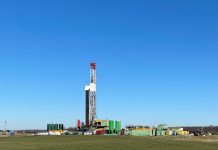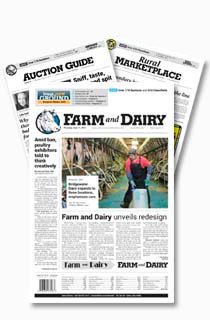
CANFIELD, Ohio — The Canfield Fair junior fair area has been busting at the seams.
With over 1,700 exhibits in the junior fair, the fairgrounds has used tents behind the barns to host some of the llama and goat exhibits, and many of the barns could use an upgrade.
When the fair board directors considered the growth of the program and the growth of other event needs, they decided to build a new multi-building complex, with construction slated to begin just after the 2017 Canfield Fair.
Construction plans
The new complex will be built in the middle of the fairgrounds, where the antique tractor area and stationary engine displays are currently located.
The antique tractor and stationary engine displays, as well as open class sheep, goats, rabbits and poultry exhibits will be relocated to the northwest side of the fairgrounds, where the junior fair is currently located. The old junior fair buildings will be used to host these exhibits. Barn 8, currently a show ring and coliseum, will continue to be used as an arena for the open class exhibits in the area.
The new construction will include four buildings. The feature building is a 45,000 square feet junior fair coliseum and multipurpose building, to include a 33,750 square-foot livestock arena. The building will host all of the junior fair animal exhibits, including beef feeders and dairy beef feeders, which will open up more room for dairy cattle in the cattle area on the south end of the fairgrounds.
The 4-H building, which hosts booths for the Farm Bureau, Girl and Boy Scouts, and other junior fair youth organizations, will remain in its current location on the west side of the fairgrounds.
The new main building will also include two porches, heating and air conditioning, a catering kitchen, a classroom, a balcony, a loading dock and tall ceilings for athletic events.
“The goal is to build something very useful for the fair for the six days, but something so attractive that people will want to rent it to use it for the rest of the year,” says Matt Hughes of Fair Funding, who has been retained by the fair board to oversee the capital campaign.
Hughes and David Dickey, fair board vice president, say construction will begin within a few weeks after this year’s Canfield Fair. Hughes says they have a “pretty aggressive timeline,” but it “pretty much guarantees this building will be constructed prior to the 2018 fair.”
The other buildings are two 6,000-square-foot horse barns and a covered equestrian riding area. These buildings will be located next to the feature building.
Hughes said all of the buildings will be built at the same time if the fundraising campaign is successful. So far, the reaction from fair exhibitors and visitors has been positive, according to Hughes, and the junior fair community has been contributing weekly to the campaign.
Fundraising
The $4.5 million capital campaign is being run through the Canfield Fair Foundation, and Fair Funding was hired to run the fundraiser. Hughes said the campaign has raised about $1,035,000 as of May 30, with the fair board contributing $400,000.
Hughes said “all 17 fair board members have a responsibility to make the fair great and they’ve all bought in. It was a unanimous decision to move forward in this project.”
For more information on the Canfield Fair construction plans and the fund raising campaign, visit the Canfield Fair’s website.









