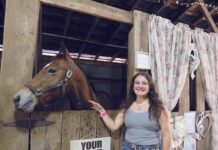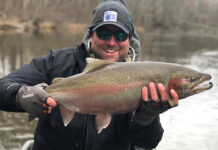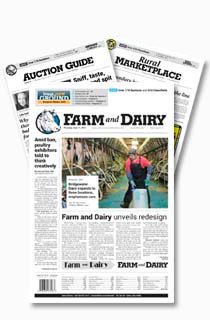Time was, many years ago, when the life and use of a barn was pretty fixed.
It was built, often times before the farm house – to store feed and grain, to house livestock and provide shelter for the harvest.
The barn was a focal point for a farmer’s husbandry – it was the connection with nature and the soil. Today, most barns fall under two states of usage: those in decay or demolition, and those whose use is no longer what they were originally built for.
Many small farms are the large corporate kind; The family farm is fast becoming a distant memory.
Former days. I had the good fortune to visit a small farm recently that seems to be bucking the current trend and is even making attempts to refocus the farm’s barn uses back to its former days.
The Grumney Family Farm, located just north of Centerburg, Ohio, is a shell of its past size. Down from the original 167 acres, this 7 1/2 -acre homestead raises Piedmontese beef, not just for family consumption, but for commercial sale.
OK, so how is this place like farming in the old days you ask?
It is in the spirit that Dave, and his boys Michael, Brandon and Jared are working to raise their beef and care for the buildings that occupy the small but vibrant space.
The Grumneys’ feed the cattle only locally made feed, and they mix and make their own hay on locally leased land. The natural process they use is much the way meat products would have been purchased when the barns on this farm were first constructed.
History. Dave found that a man by the name of Updike moved into the area in the 1880s and built barns for area farmers. Updike brought his mill to the property around the turn of the century to fell trees and build three barns from the abundant stand of beech.
Updike framed up a hand-hewn drive-through buggy barn, a milled granary and machine barn and a hay barn, also milled.
The five-bay, two-story hay barn has wall plates and purlin plates that are 8 inches by 10 inches by 40 feet long, a testament to the size of the native stand.
The side bay entrance and huge haymow area with hay track and four-tined harpoon made for vast storage of (at that time) loose hay for cattle, hogs and sheep.
The high knee wall above the tie beam and tall queen posts were joined into the multicollar-tied and wind-braced end walls to form the frame for the haymow.
Additional bracing was bolted into the queen posts sometime in the 1940s.
Findings. While the hay barn now holds twine-bailed hay, Dave found a few old three-wire stationary bales in the granary barn. It seems the original owners and those that came after, bagged and stored their own grain in the loft rooms of the granary barn, passing the grain up through a hole in the loft floor.
Also found up there was a large beehive with a glass viewing window and the signature of the timber framer burned into a beam.
Old hay and junk from previous owners occupy space in the loft now, but Dave and the boys plan on restoring the rooms and producing honey again soon.
How it is now. The roof of the granary barn is in good shape and the bagging rooms are still tight and dry, so clean up should be the only major chore. There is still an active small hive, so the boys are anxious to get it back in production.
The crown jewel of the old barns on this property is clearly the hay barn. Built on a solid foundation, wind braced and constructed with care, this barn can last another 200 years.
There is little evidence of any structural decay and as long as there is a loyal steward who believes in the preservation of these agricultural icons, this barn will enjoy a long life.
The massive haymow stores a few bales of hay presently, and it will continue to be its primary focus, with maybe room for a basketball hoop as well.
The first floor has housed hogs in the past and does so now as Dave is tinkering with expanding the business. The previous owner redesigned other spaces into horse stalls and a tack room. These will come in handy for young calves and various 4-H projects.
Dave learned from a renter in the 1950s that the large lean-to in the rear of the barn was added for housing cattle. This lean-to has been used over the years for farm implement storage, as a feed lot and most recently as an indoor riding stable.
The lean-to is sound and should provide ample room for his small adult herd. Dave has talked with long-time neighbors and previous owners and learned that for most of the farm’s history, cattle and hogs have been its mainstay.
Four different farmers that worked the land from 1900 to the 1960s primarily raised livestock. They carried on the tradition of farming and passed their skills and knowledge of those who came before them to younger generations.
It has been partly because of this that Dave and his boys are so interested in keeping a part of the old traditions alive.
Michael, Brandon and even young Jared are learning to appreciate the hard work and determination farmers of earlier times possessed. Though they may use more modern techniques and machinery for raising their livestock, they understand the value of preserving old ways and old structures.
Rebuilding. Dave and the boys are learning what weather, insects and even livestock can do to an old barn.
I pointed out to them where powder post beetles have destroyed the sill plate in the buggy barn, causing it to lilt to one side. Because of the cost factor to repair it and the desire for a bigger vehicle garage, Dave and I may dismantle the barn and rebuild it as a shop.
The granary barn is temporarily housing a few head of cattle, and they are pushing a post off its foundation stone. We talked of ways to inexpensively but effectively rebuild the foundation to better support all the posts.
The hay barn needs some weather proofing on the roof and at the dormers. There is some evidence of water stains on a few queen posts as well as the purlins. I pointed out to Dave that it is an easy fix, if done soon.
Michael, the oldest boy, is particularly interested in what can be done to preserve the barns, and seems eager to get started with the repairs.
Tall tales. Dave and the boys have also learned that every farm and its barns holds a few interesting tales about them.
Dave learned of Indian mounds that were on the farm and of one in particular close to the buggy barn. It seems that back in the 1920s, a small mound was literally in the road to the barns, so the owner of the time chose to bulldoze it up for a smoother entrance.
It was unknown if any artifacts were unearthed.
A neighbor also told of a tragic accident in the granary barn where a young man accidentally hung himself when he got entangled in some rope and stumbled out of the loft.
Learning curve. Stories, too, can be a valuable learning tool for these young farmers. Visiting this farm, listening to the stories of its past, and seeing how one man is working to preserve its heritage and pass on the traditions of previous tenants to his sons is pure joy to me.
It lets me know that a once mighty barn will be cared for and be allowed to again serve as it was meant to when a timber craftsman and his mill first laid eyes on that beautiful stand of trees.
(The author, Ric Beck, is a board member of Friends of Ohio Barns. You can contact him by e-mail at friendsohiobarns@aol.com or by fax at 330-624-0501. Beck can also be reached by mail at P.O. Box 19, Peninsula, OH 44264 or on the Web at http://ohiobarns.osu.edu.)












