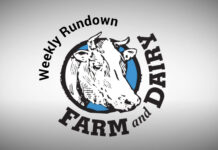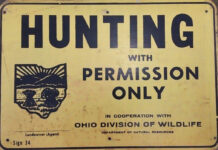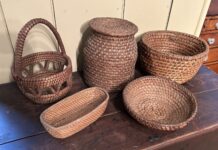Part One
How old is my barn? Good question! Probably the most common question asked about barns, and yet one of the hardest ones to answer.
Truth is, a good guess is probably the best you’re going to get.
Why? Because barns are too much like fences. We build them, or at least we used to, because they serve a purpose. The idea that we needed to record the date that they were built wasn’t as important as making sure we had a place to keep our grain, hay or animals safe from the elements and the predators.
Occasionally you will find a date chiseled in a foundation stone, or carved into a timber, and more commonly you will find a date in the slates on the roof.
These dates can be misleading though. The date stone may actually be the date the barn was raised from a ground barn to a bank barn.
The date carved in the timber might be the date the barn was rebuilt after being moved, and more often than not, the date on the roof is the date the slates were installed.
Our oldest barns were built in a time when construction itself was a matter of hard work with very basic tools and a wood lot for a lumberyard.
Looking back. But the first settlers had more than ingenuity and an unsettled land for resources. They had the experience that came from building in the Old World that had been handed down from generation to generation.
The barns built by the original settlers were most often patterns and types they were already familiar with.
As the population increased and people began moving west, the old patterns became changed by the differences in climate and evolving farming practices in America.
So, if there is so much information to understand, how does a person set about to figure out how old their barn is?
Taxes. Tax records can often give you a reasonable idea when building began where your farm or barn is. Unfortunately though, barns usually don’t show on early tax records.
More often the first building mentioned will be the farmhouse. It’s important to realize that the barn is likely to be older than the house. It was common when areas were opened up for settlement to build a log cabin first with the trees that needed cleared for farming.
Next a good barn was built to make the farm successful. Then a proper house could be built, and the cabin torn down and the logs reused.
It’s not uncommon to find cabin logs reused as floor beams in haymows still today.
Building. One way to estimate a barn’s age is to think about the way barns were built.
If you can understand the tools, methods and patterns used by the early barn builders, you can search out evidence they left behind.
Some “patterns” are quite easy to see. For example, a gambrel roof is considered by many to be one of the most beautiful of the American barn forms. Interestingly, very few barns with gambrel roofs in Ohio were built that way to begin with.
The gambrel is actually a roof form that was developed in response to improved farming practices that produced large crops of good hay, combined with the invention and widespread use of the hay track that allowed loose hay to be stacked high.
The result was a need for taller barns, and many gable roof barns were pushed up to gambrels with hay tracks. Why build a new barn, when all you need is a taller roof?
The invention and widespread use of the hay track is actually a useful starting point for dating barns.
Although invented in 1867 by William Louden, the hay track didn’t gain popularity until the mid-1880s.
Barns built prior to that period were typically lower, having side walls that were 12-14 feet tall since forking hay had limitations as to how high a stack could be.
Barns built after that period, and on up to the 1930s when baling hay became practical, are usually taller to accommodate high haystacks.
Framing. The way barns were framed can also help in dating them.
Again, the easiest way to understand why has to do with how hay is stored, since after all, a barn is really a roof over a haystack for the most part.
Early low barns were most often built with framing systems that incorporated plates and purlins. Many folks can still recall the term “purloined” as referring to a timber-frame barn.
Early barn builders framed the purlin timbers two different ways. They either were supported by vertical posts or by canted posts that leaned out square to the rafters.
Nearly all of the barns with vertical purlin posts have been modified to suit the use of hay tracks by removing the timber that connected the posts together.
Looking closely reveals either open mortises or cut off tenons in the posts as a result of the modification. When you observe this, you know the barn came before the hay track.
The canted purlin roof didn’t need modified since it had no connecting timbers. The canted purlin pattern of barn frames spans the entire 19th century and the first quarter of the 20th.
Timber. Looking more closely at the timbers themselves can offer some valuable information about the age of your barn.
The earliest barns were built before sawmills existed near enough to new settlements to make transporting logs to a mill practical.
The railroad of course did not make its way across Ohio until the middle of the 1800s, and roadways were little more than rutted trails for oxcarts and coaches.
The only choice the earliest barn builder had was to convert all the logs to timbers with an ax. This process is called hewing and the marks left behind by the carpenters work are most often unmistakable.
If all the timber in your barn is hewn, it was built when the area you live in was first settled. In general, that means 1800-1830 for Ohio.
Sawmills were typically built early in areas where waterpower was available. Prior to the Civil War all sawmills were water powered and used wooden frames that carried a heavy blade that sawed in an up-and-down motion.
The timbers from these mills have a distinctive pattern of tracks left behind by the process. They will have sawmill marks that are parallel lines running directly across the face of the timber.
They are often referred to as vertical sawn, sash sawn or frame sawn.
Typically all of the shorter and smaller timbers were sawn as soon as a mill was built within practical range for hauling them on an oxcart. These pieces would be used for braces and siding girts.
If the mill was close enough, sometimes the posts would also be sash sawn.
If your barn has both hewn and sash-sawn timber, it probably was built between 1820-1860.
Steaming up. Steam power became practical in the mid-19th century and was quickly adapted to provide the horsepower needed to run large circular saw blades.
These steam-powered sawmills also had the advantage of not requiring a steady flowing stream, as did the water wheel-driven sash mills, so their use spread rapidly through the Midwest and by the mid-1860s were in use across the entire state of Ohio.
Though some sash mills continued in use until the 20th century, in general if your barn has a mixture of hewn timbers and circular-sawn timbers that have parallel arched saw tracks on them, it was probably built after 1860.
If it is built entirely of circular-sawn timbers, it was likely built after 1880 to as recently as the 1920s.
Piece by piece. There are many other pieces of information that a good barn detective will use in dating a barn, including determining if it was built using the scribe rule, square rule or mill rule layout system, whether it has an English tying joint, or a German ass’s hoof instead of the common American dropped tie, what species of wood the timbers are, or what tools the timber framer used to build the barn.
But we will have to leave those for another time when we get together.
But now that you have this much new knowledge why not call up a friend who might be interested in being a barn detective with you and say, “Let’s talk barns!”
(The author Rudy R. Christian, is chairman of Friends of Ohio Barns. You can contact him by e-mail at friendsohiobarns@aol.com, or by fax at 330-624-0501. Christian can also be reached by mail at P.O. Box 203, Burbank, OH 44214 or on the Web at http://ohiobarns.osu.edu.)












