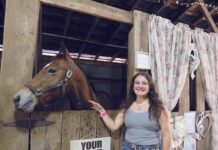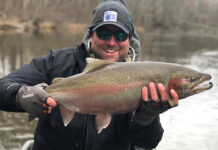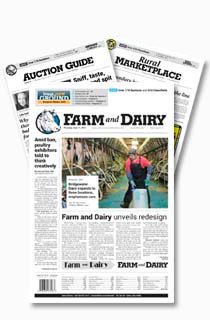Have you ever attended a conference and asked yourself, “Why am I wasting my time and money listening to boring speakers when I could be doing something productive?”
I know I have on many occasions. Well, folks, the most insightful and best-kept secret on the conference circuit is the Friends of Ohio Barns yearly event called the Ohio Barn Conference.
This annual meeting/event is in its fourth year and is usually held over two days. The conference travels to a new location each year so that you can check out the beauty of Ohio and its barns.
Chillicothe. With 2003 being Ohio’s bicentennial and Chillicothe as the first state capital, and also very rich in early settlement history, Chillicothe was chosen as the location to celebrate Ohio’s Barns.
Ohio Barn Conference IV was April 25-26 at the Ross County Fairgrounds in Chillicothe, Ohio.
The conference was attended by 100 people from five states and Canada. It offered educational presentations, unique demonstrations, book signings and a barn tour that showcased our rich agricultural structures.
Connection. The focus of our conferences is about people connecting with each other and having the ability to talk with the presenters.
Day one. The conference schedule Friday morning featured the following presentation topics: history of Chillicothe, painting the bicentennial barns, slate roof repairs, barns and farm buildings of New England and preservation strategies for rural historic resources.
Of special interest to many in attendance was the engaging presentation by Joe Jenkins. He is the award-winning author of The Slate Roof Bible and the editor/publisher of The Traditional Roofing Newsletter.
Jenkins has also had numerous articles published in Traditional Building Magazine.
He discussed repair techniques for slate and various other historic roofing materials. He showed examples of his past projects and shared his historic roofing knowledge, which has been acquired from personally working on more than 1,000 slate roofing jobs.
He consults on projects across the country and has an informative Web site, www.jenkinsslate.com, which provides a wealth of material regarding traditional roofing.
Book signing. A buffet-style hot lunch was provided with time set aside for a book signing by the authors Joe Jenkins and Thomas Durant Visser (Field Guide to New England Barns and Farm Buildings) – two of the morning presenters.
Visser is an associate professor of historic preservation at the University of Vermont and directs the graduate program in preservation.
Detectives. After lunch and back by popular demand was the insightful and humorous program by The Barn Detectives, Lawrence Drake Sulzer and Rudy R. Christian.
Their presentation showed barn owners and people who appreciate these historic structures how to provide good stewardship, evaluate barns for repairs and understand the evolution of these working buildings through the passage of time.
Numerous breakout sessions were offered showing repair techniques and discussing slate roof repair demonstrations, barn restoration tax issues and more.
Winding down. The final presentation was given by Carroll Niedhart, an award-winning preservation artist. She offered a down-home look at barn tales and superstitions.
The day closed with an auction, the election of new officers for the board of directors and a trade fair mixer.
Day two. On Saturday, 68 people boarded the buses to enjoy a day viewing six historic structures. The first stop on the tour was a circa 1939 Gothic-arch truss barn that was designed and engineered by the Louden Machinery Company.
The construction method used was plank framing built on top of beige-glazed tile block. A continuous manger runs around the perimeter inside, with a large hayloft above.
This barn was used for beef cattle and is known as McCafferty Run Stock Farm.
Famulener Farmstead. Next we visited the Famulener Farmstead, circa 1806, which is owned by Mary Lou Yaw, a descendant of the original land grant settlement family.
The original property deed is signed by Thomas Jefferson and James Madison.
The first residence was a log house that was later replaced by the existing circa 1839 brick dwelling. This historic property has a double-crib log barn with shed additions that are constructed from scribe-rule framing members from an earlier barn.
Roman numerals are carved into the timbers that surround the log barn.
Flour mill. After lunch we paid a visit to Carroll’s Mill. Local lore has it that the flour mill is the oldest existing building in Hocking County.
This hand-hewn structure has some very large old growth timbers.
Loren Carroll. At the Loren Carroll Farm we were able to observe an active farmstead that has a modified three-bay gambrel roof threshing barn with metal siding.
Sections of the timber framing showed typical structural problems that required attention and/or had been modified with a repair from the past.
This everyday agricultural building showed the challenges presented by modern farming practices and the impact to its historic structures.
We also had the opportunity to look at a timber-frame corncrib and remnants of an old windmill.
Farther back on the property was a much older barn that had canted queenpost and appeared to be constructed from timbers of an earlier structure. Remnants of a hay hood and decorative cutouts could be seen on the gable end.
Round barn. Our next-to-the-last stop was at the Maxwell round barn, a circa 1910 impressive structure.
Charles Maxwell and his family have been great stewards of this barn that was built by his grandfather, R.P. Maxwell. The economy of round barns was highly publicized in farm journals around the turn of the last century.
Peggy Hays, the daughter of Charles, said that more than 100 head of cattle could feed and be milked in the lower basement level.
On the main floor, in the center of this barn, stands a great wooden silo that is 18 feet in diameter and stands 45 feet tall and can hold more than 300 tons of silage.
This silo was serviced from a curved hay track that circled the interior perimeter of the barn. It has been said that round barns don’t come without stories and interesting tales, and this one was no exception.
Detour. The barn enthusiasts were treated to a special last-minute detour to visit a magnificent early settlement double-crib log barn. This historic structure probably was constructed in the later half of the 18th century and showed a high level of traditional joinery craftsmanship.
The dimensional size of the logs indicates that the trees harvest from the farmstead must have been veritable “patriarchs of Ohio’s southern forest.”
Satisfaction. Everyone in attendance left with big smiles on their faces and an excitement in their eyes.
So next time you travel the back roads, be thankful for the traditional craftsman and the farm families that provide stewardship to our cultural landscape, and cherish these great working buildings.
Until I see you next year, enjoy the fruits of your labor.
(The author, Larry Sulzer, is a board member of Friends of Ohio Barns. You can contact him by e-mail at BarnWorks@juno.com or friendsohiobarns@aol.com or by fax at 330-624-0501. Sulzer can also be reached by mail at P.O. Box 19, Peninsula, OH 44264 or on the Web at http://ohiobarns.osu.edu.












