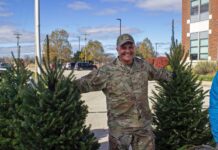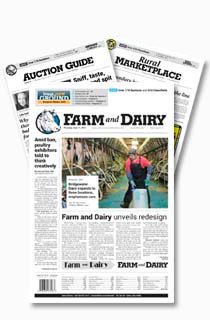MILLERSBURG, Ohio – Is there a single design plan you should follow when building a house for your horse?
Not if you visited four stables spotlights on an equine facilities tour in Holmes County.
The tour featured four stops ranging from a traditional stable operation and a draft horse barn to a converted broiler house and a unique house/barn combination.
The first stop on the tour was a draft horse operation owned and operated by the Jake Kanagy family.
Kanagy raises and sells foals from his Belgians and Morgans, in addition to using the Belgians for farm work and the Morgans as buggy horses and riding horses.
He constructed a 36-by-72 foot barn using lumber from the woods on their 90-acre farm. The barn has eight 12-by-12 foot box stalls and seven 5-by-9 tie stalls. It was designed to be cleaned with a skid loader. The manure is piled and composted.
The barn also has a feed room and overhead storage for up to 4,000 hay bales.
They built the barn with an alley in front of the horses so they could feed and water the horses from the front and not go between them to work with them.
“If I did anything different on this barn, I would put planks down on the floor at the front of the tie stalls to keep the horses from pawing out the dirt,” Kanagy said. “If the floor of the stall gets too low in front, the horse will have trouble getting up when it is lying down.”
He prefers the wood or dirt over cement floors in the stalls because the cement is hard on horses’ legs.
Kanagy has a watering trough in the barn and horses are led to water three times a day.
“Buckets are OK, but when we lead the horses out to water, we can catch any problems,” he said. “Some people have water cups in the stalls, but you don’t catch problems with the horses if you don’t observe them regularly.”
Kanagy added that it is important to keep the water supply clean no matter what method is used.
The unique feature on Kanagy’s barn are the side curtains to ventilate the barn. “We didn’t have the side curtains at first,” he said. “When it got hot, the horses sweated. We cut out the sides and installed curtains, similar to those we have on our dairy barn. Now we have a nice breeze going through here in the summer and the horses stay healthy.”
The second stop was Gaited Ridge Stable, owned by Scott and Darla Untied.
They were looking for housing, both for themselves and their horses, when they found a 6-acre parcel.
While in the military service in Europe, Scott Untied saw a lot of house/barn combinations, so it seemed like a feasible idea back in the States, particularly from an economic standpoint.
The result was a 1,850 square foot, two-story house with four bedrooms over a basement with five 9-by-10 foot horse stalls.
From the road, the building looks like an old bank barn. In fact, the structure was built into a hillside, which helps keep the lower level cool during the summer. Large doors on both ends of the barn can be opened to for better air flow. Darla Untied said that even though the house sits over their stable, there is no odor in the house, possibly because there are no direct entrances from the house to the barn. To get to the stable, the Untieds use one of the doors on the end of the barn or a door that leads from the outside into a tool room of the main stable.
Scott added that they also installed a vapor barrier between the stable and the upstairs, which helps keep the structure warm and also prevents odors from entering the house. The barrier consists of plywood, covered by plastic and insulation.
The lower level also includes a tack room, restroom and utility room. Hay and grain are stored in a lean-to attached to the barn.
While the house/barn combination works for them, Untied cautioned his visitors to check their homeowners’ insurance and look at building codes before they construct something like this.
The third stop on the tour was a converted broiler house, owned by Kay Earney. Earney purchased the 66-acre property in 1983 and two of the three broiler houses were removed from the property at that time.
Half of the third broiler house was also removed and the remaining half was converted to a horse barn. Earney added eight stalls, seven are 12-by-12 feet and one is 12-by-16, which she uses as a foaling stall or for a stallion.
The ceiling in the barn is too low to ride horses in the barn, so Earney has an area set off to do ground work with horses.
The final stop on the tour was a traditional horse barn owned by Nelson Yoder. Yoder raises Paint horses, but he also has a few Quarter horses.
The stable has seven permanent box stalls and three portable box stalls, with overhead storage for about 1,000 bales of hay. He also has a lean-to shed for shelter for the horses when they are outside.
Because he has a breeding operation, Yoder has fluorescent lights in the stalls to help the mares start cycling earlier in the season.
Nelson likes the portable stalls because they are efficient. “They are less work to put in and I can convert the barn to another use very easily,” he said. “But if I were building this barn again, I wouldn’t put doors leading outside from the stalls. They rot out too quickly.”
Get 4 Weeks of Farm and Dairy Home Delivered









